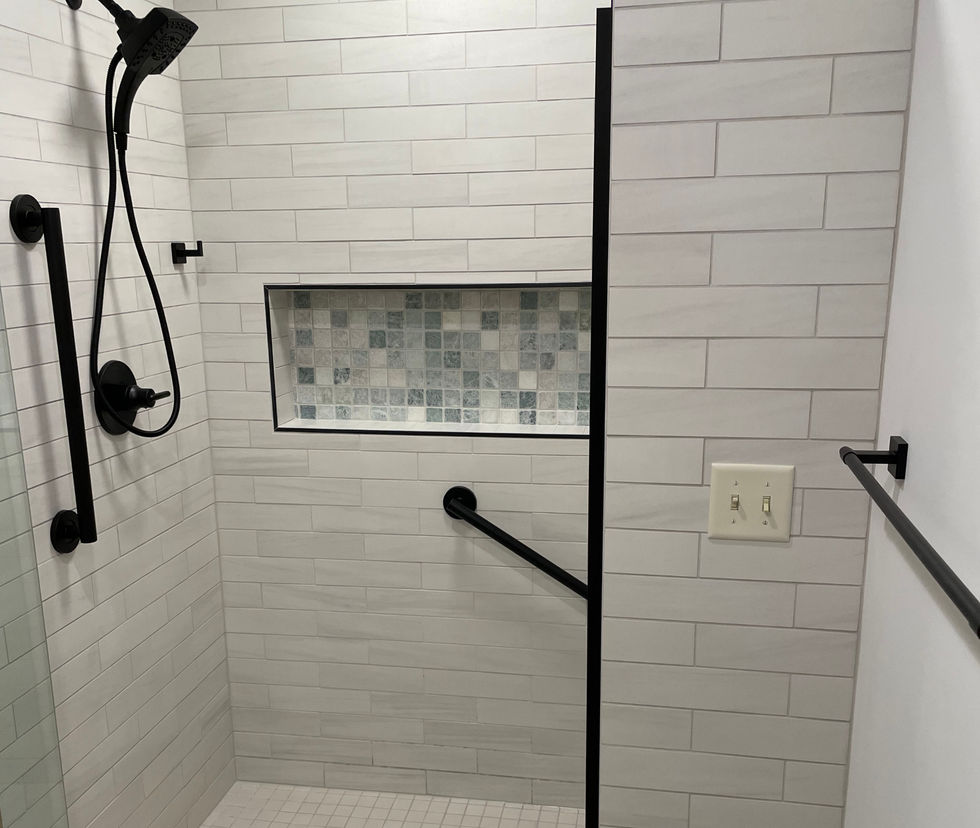BEFORE & AFTERS
FARMHOUSE MASTER BATH
Homeowner wanted modern farmhouse spa style bathroom. Room and stair landing layout was reworked for spacious function including large but cozy walk-in shower, dual sink vanity, and ample storage.
-
Wedi shower pan and waterproofing
-
Tile and flooring from Floors & More Designs-Elwood.
-
New plumbing, electric, and lighting options.
-
Custom cabinetry, doors, and woodwork.
-
Refresh laundry walls, floor, lighting, stairs.
Look now -

Old look -

LAUNDRY REVAMP
-
Walk-through laundry area was small, cramped to traverse and needed to be more functional.
-
It was designed for owner personal preferences and refreshed with SMARTCORE Ultra waterproof vinyl plank flooring, shiplap wall and Haas maple cabinets from Star Building Supply.

KITCHEN MAKEOVER
Homeowner requested certain function and style which was integrated with the design and remodel - such specific cabinet heights, drawer features, behind stove cabinet, modified rear-access corner cabinet, adjacent room buffet counter enhancement and wiring updates.
-
New can lights and LED dimmers, removed unused electrical boxes
-
Haas cabinets with pull-outs and added space by stove
-
Marble Uniques Quartz counters and cast-iron sink
-
COREtec 18x36 flooring wraparound to family room

MASTER ENSUITE
Home owner desired to repurpose a sewing room, closet and disconnected half-bath to a master suite with connecting ensuite bathroom. This included wedi waterproofing and shower pan, custom ordered tile, Schluter DITRA-HEAT floor system, LED closet lighting and accompanying LED can lighting.
BATH/LAUNDRY RECONFIGURE
Clean slate was the word for this homeowner - everything was replaced including the ceiling - changing from heat cabling in the ceiling plaster to modern heated Schluter floor and wraparound design with Custom Wood Creations closet barn door and enclosed water closet.

TUB SWAP FOR CLOSET & SHOWER W/ SEAT
Homeowner wanted to remove garden tub in exchange for more closet space, refresh the shower matching sink, and add a shower bench seat - textured plaster ceiling patching, plumbing tweaks and lighting/electric updates at the same time.
FEELING INSPIRED TO UPGRADE YOUR SPACE?
Let's talk! Share your ideas with us and we'll do our best to make it happen!





































